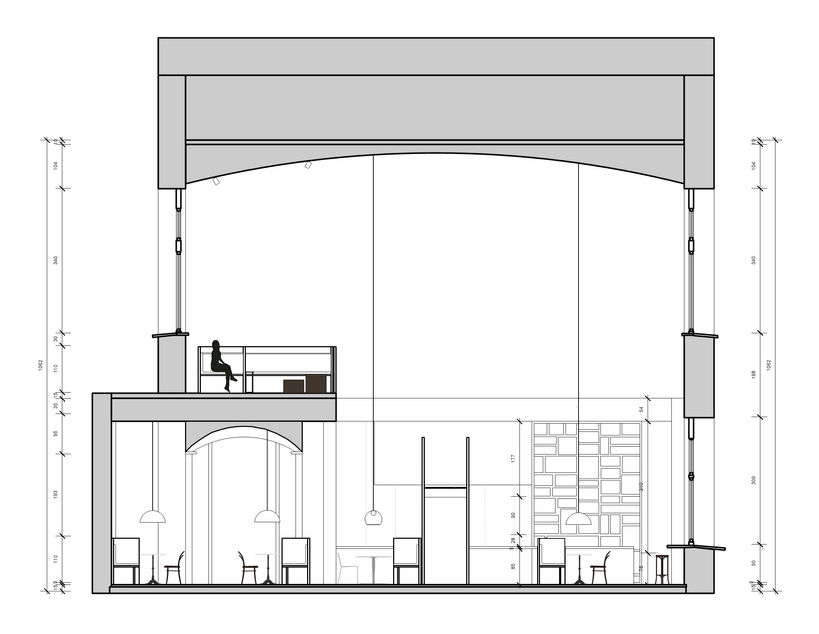KASK CAFE
Old and new displayed side by side.
This is a commercial project for a lunch cafe on the campus of the School Of Arts in Ghent.
The campus of this school brings a mix of new and old architecture. That is why the concept for this project is based on the confrontation between old and new. A contemporary minimalist style and an old bistro style are displayed side by side which creates a powerful contrast. By using this concept, I connect the café with the whole site of the school and create one unity on this campus.
In the contemporary part concrete and stainless steel are used to give the space a minimalist and clean look. In the old bistro styled area, the original elements of this ancient building are kept such as the tile floor and the vaults. These elements give the space an authentic character and form the connection with the rest of the building.
The cafe is divided into three areas with each their unique function. The ground level is divided into two zones. On one side of the space, you can eat a quick lunch or meet up with your colleagues or classmates to work together. The other side is a restaurant based on more formal dining. Upstairs there is a lounge and bar area, where you can have an appetizer before dinner or just have a drink with your friends in a characteristic and cozy area.







